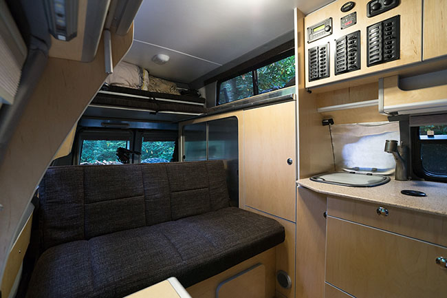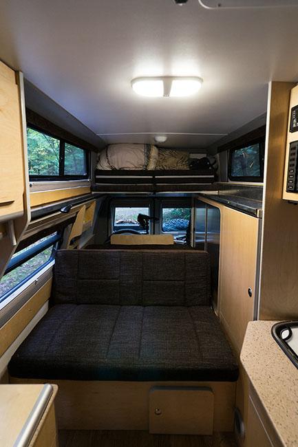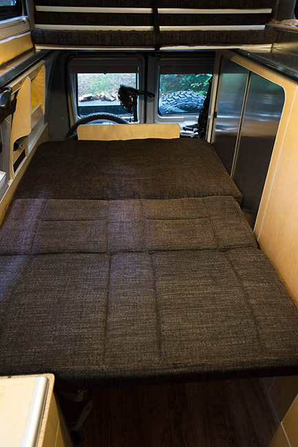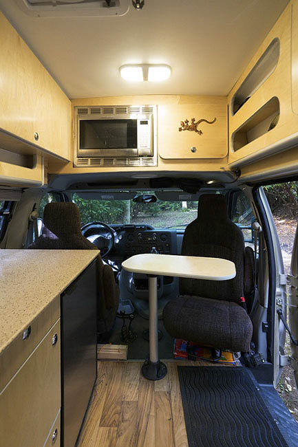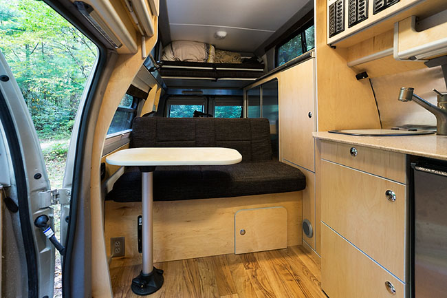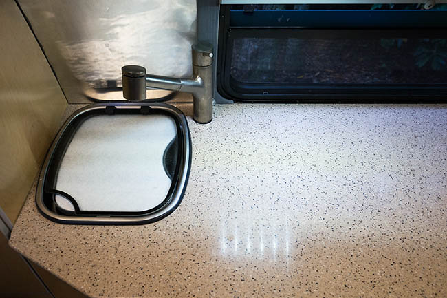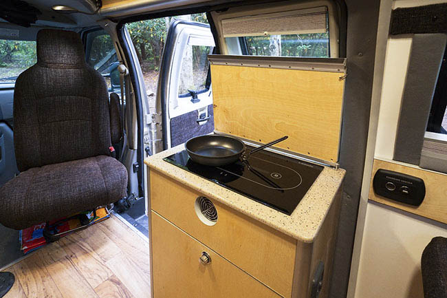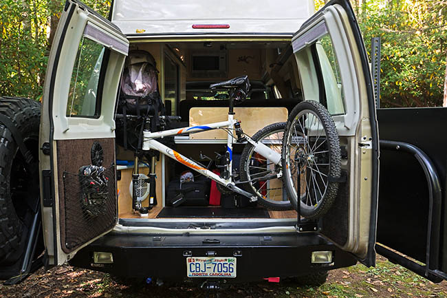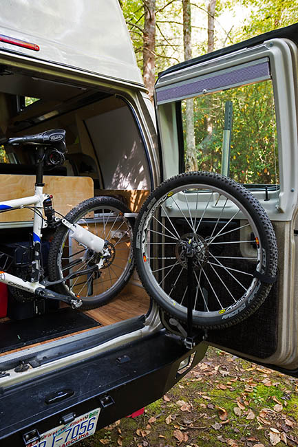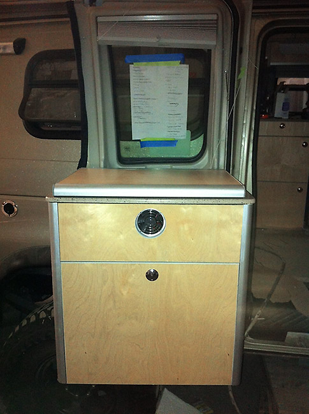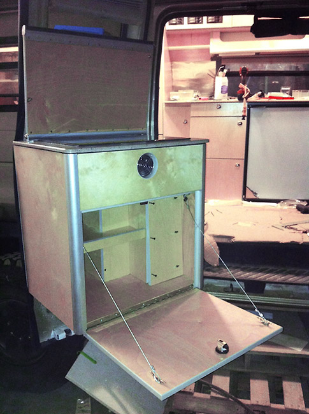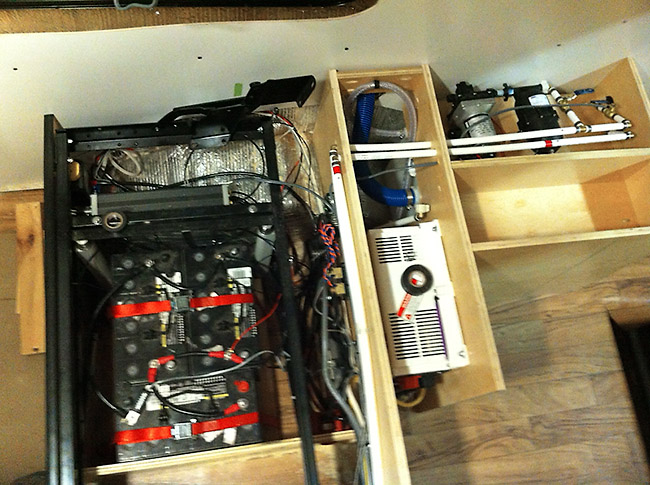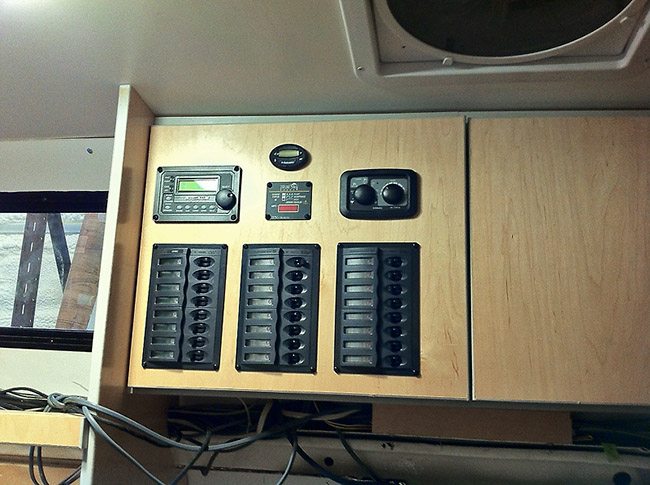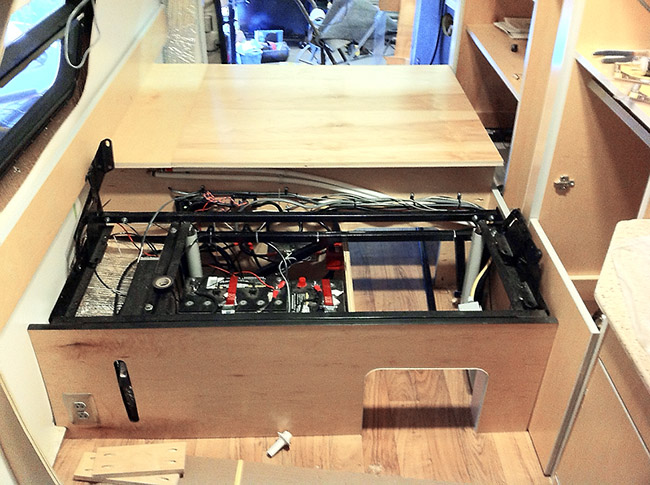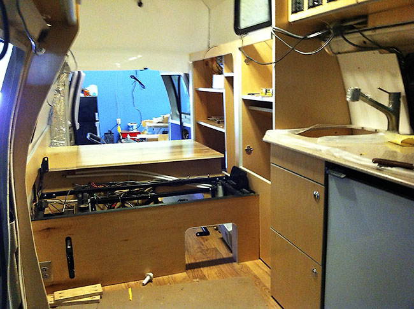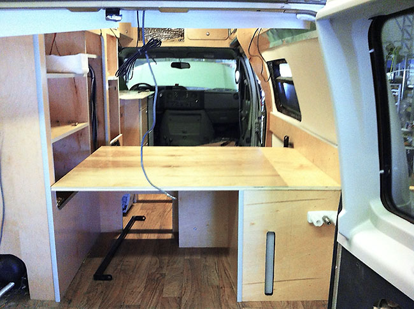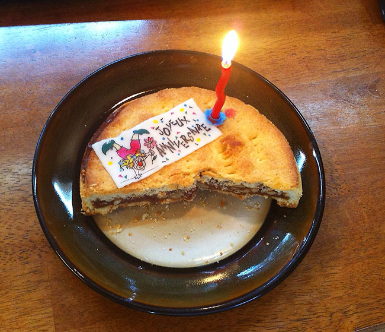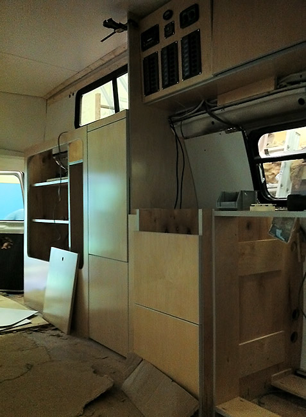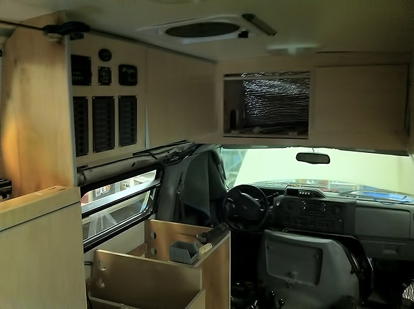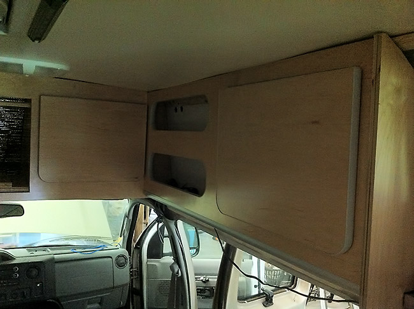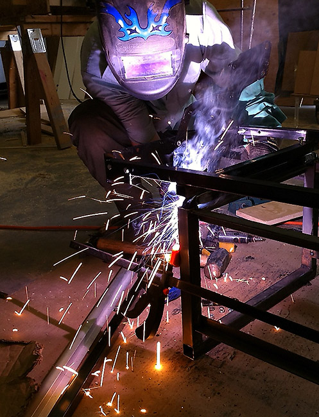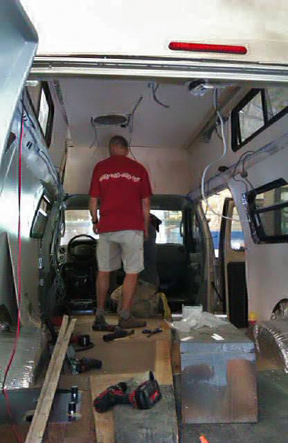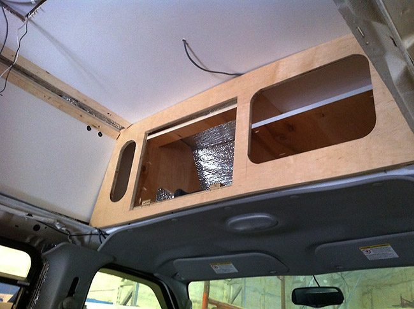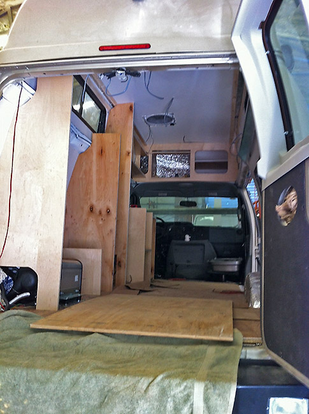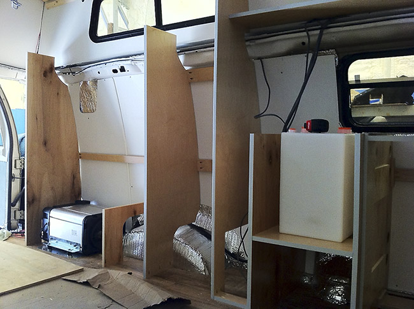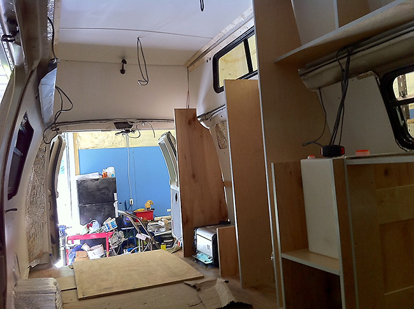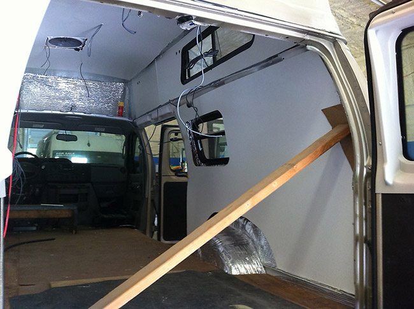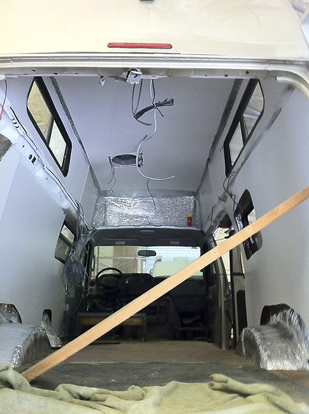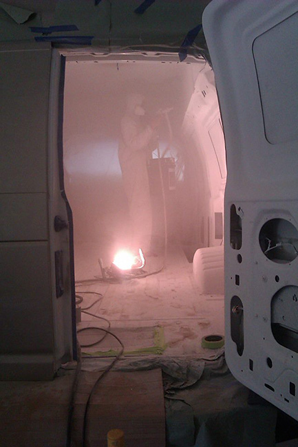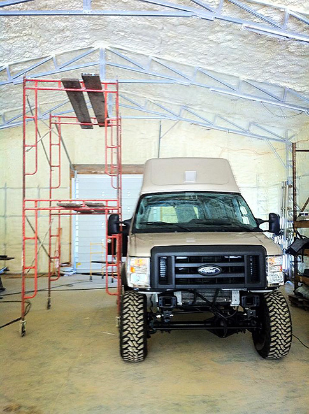interior
now browsing by tag
VivaLaVida: interior
Here is a presentation of my “Wheel house”. 😀
The space where I usually live is in the middle. There is a large sofa transforming in bed for the night. Uper bed is in three elements which fold during the day to let space above the sofa.
Day config:
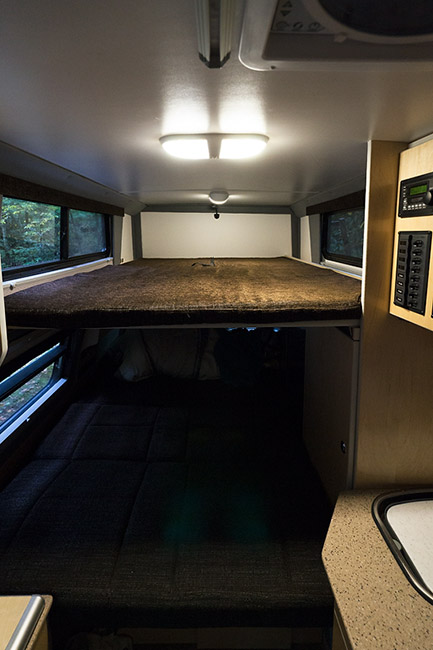
Cabinets, sink and fridge take place on driver side. The two front seats can swivel to open a convenient space. A table can be installed in front of the front seats or the sofa. The sink contains a basin, a cutting board and a draining rack, nice to save space. 😉
Front passenger seat with table and fridge
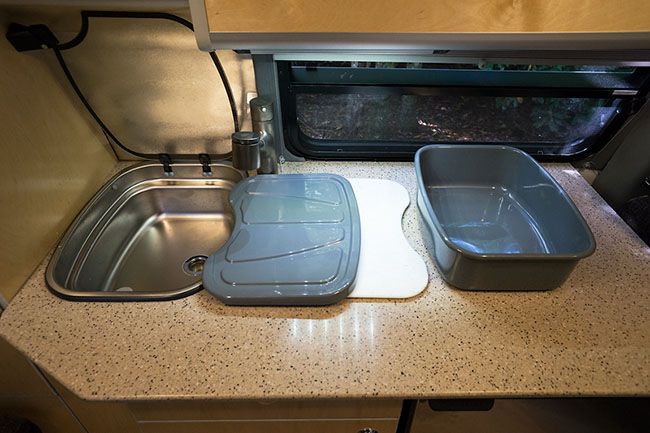
The diesel stove is installed on the rear lateral door. It transforms as an outside kitchen and the cabinet door makes then a small outside table.
Closed
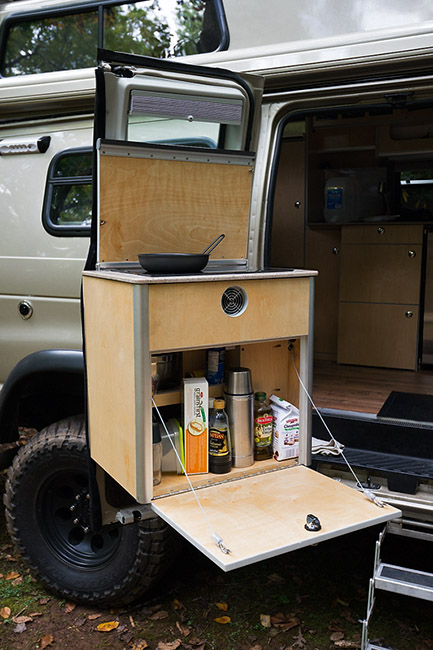
The back offers a lot of space to carry my stuff and my mountain bike. The bed plateform has hinges in front, so it can tilt up to easier access under where I carry cases and travel bags. At rear of floor, there is a large underfloor storage where I carry Tools, winch stuff, ski boots, etc.
Overview
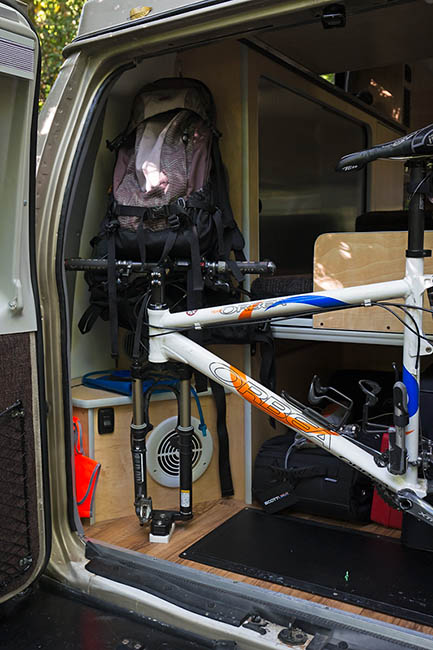
Bracket for front bike Wheel is on the right door
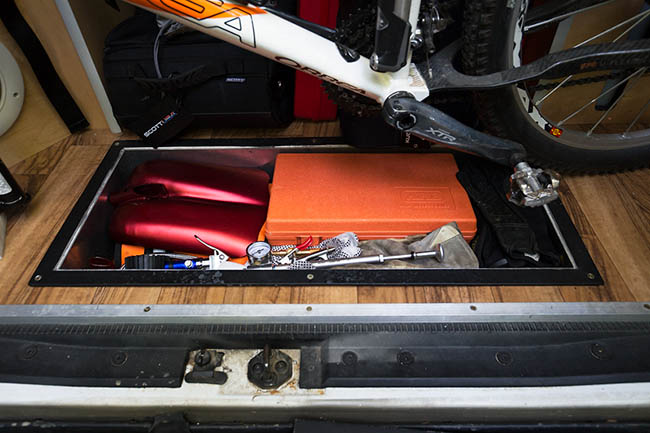
I can also intall my outside shower, a real pleasure already tested this weekend… 😉
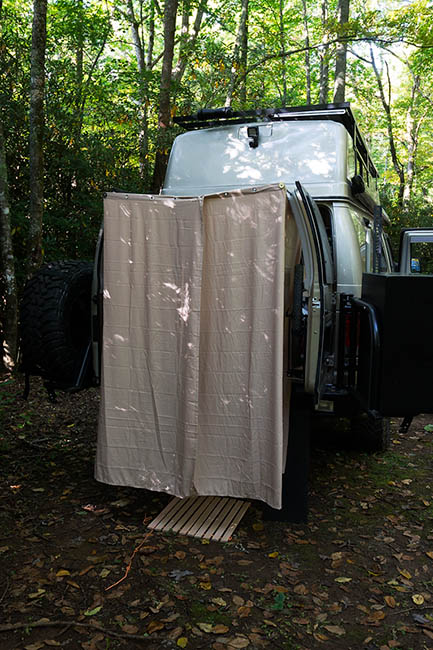
You know almost all on my interior but I answer any quastion you would like to ask. 😀
Kitchen is ready !
Small update during this finishing period where it seems not to advance, as there are so many not spectacular things to do… The kitchen is ready now !
Microwave installed :
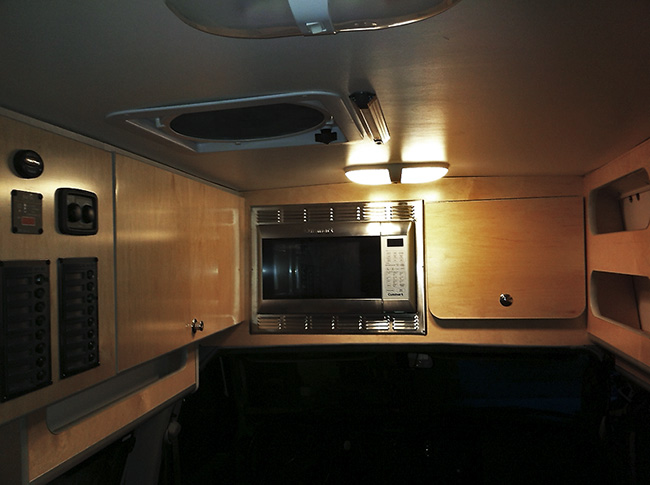
Ditto for the diesel stove that I present below: 1) closed, 2) protection and door-table opened, 3) the stove. (Sorry for the picture quality but the iPhone’s camera is still not one..!)
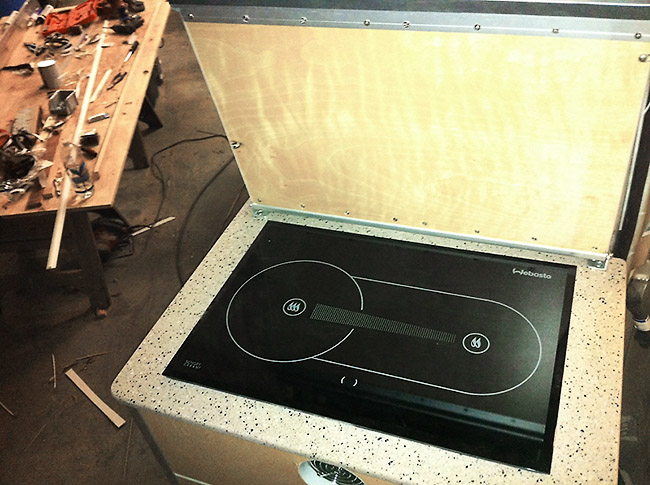
You may have noticed it, the stove cabinet is installed on one of the side doors, so I have two kitchens, one inside and the other outside for good weather! 😀
With that, I’ll have all I need to cook like a chef..! 😉
The bed is almost ready!
Well, another week ends with a lot of work done!
The electrical system is complete with three house batteries in addition to the original two start batteries, enough to live a full week boondocking! The only things still missing are solar panels and controller as well as the microwave which will be installed after completing the insulation with expanding foame. But the light is there now! VivalaVida is alive! 😉
Plumbing is also complete except a connection for the filter at inlet of the pump, not yet received. And the rear part of the bed (fixed plateform) is also in place.
Next week, we should receive the aluminum profile that will allow us to install the stove and the upper bed.
And since it was my Birthday today, I had the luxury to enjoy a wallnut cake speciality of Grisons (Switzerland) 😀
Thanks to all who are following this blog! 😉
Interior begins to take place…
The work continues. All cabinets are almost finished and the doors are now installed. The electrical panel is in place and partially connected. The engin preheater also as indoor heater.
And yesterday afternoon, it was welding time to assemble the elements of extendible sofa bed. 🙂
Manufacture of cabinets began
A new work week ends and interior design begins to take place. All the walls of the cabinets above the cab and against the left wall are in place, which include locations of the oven, the fridge, the gray water tank, the electrical panel and my photogear bag place. The heater/water heater is also installed.
The next week will see the installation of the sofa and we’ll continue manufacturing cabinets, wardrobe closet and clothes shelfs.
Good week-end to all! 😀
Walls almost up
One of the most complicated stages of the interior construction is about to end: the installation of walls. Besides a brittle material, easy to scratch or break, the cuts necessary to adapt walls to VivalaVida structure where nothing is straight is not easy to do. But we do it pretty well out.
Now, the walls and windows of the roof and the ceiling are permanently installed and lower walls are ready to be . Everything will be consolidated by vertical members of furniture to come.
First step : insulation
Robert got me a particularly effective insulation: porous ceramic microspheres in a resin to spray. In addition to a factor outstanding insulation coefficient, it has the advantage of reaching remotest corners, hollow members, etc … Beautiful atmosphere during spraying!
New workshop for new work!
VivalaVida arrived in Morehead Designlab workshop where interior and exterior will be built. Preparation of the scaffolding to access the roof!

